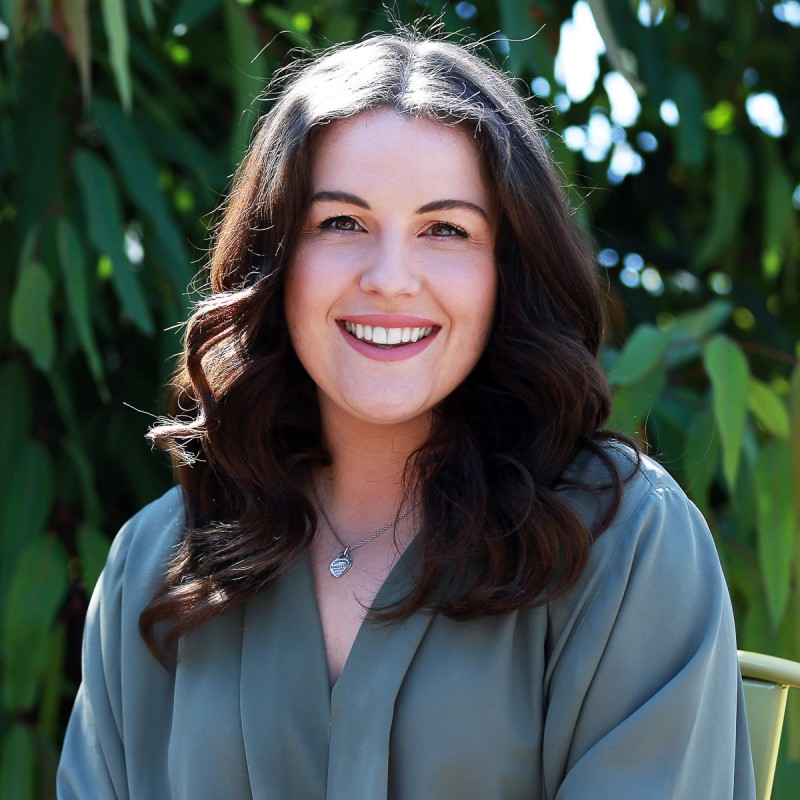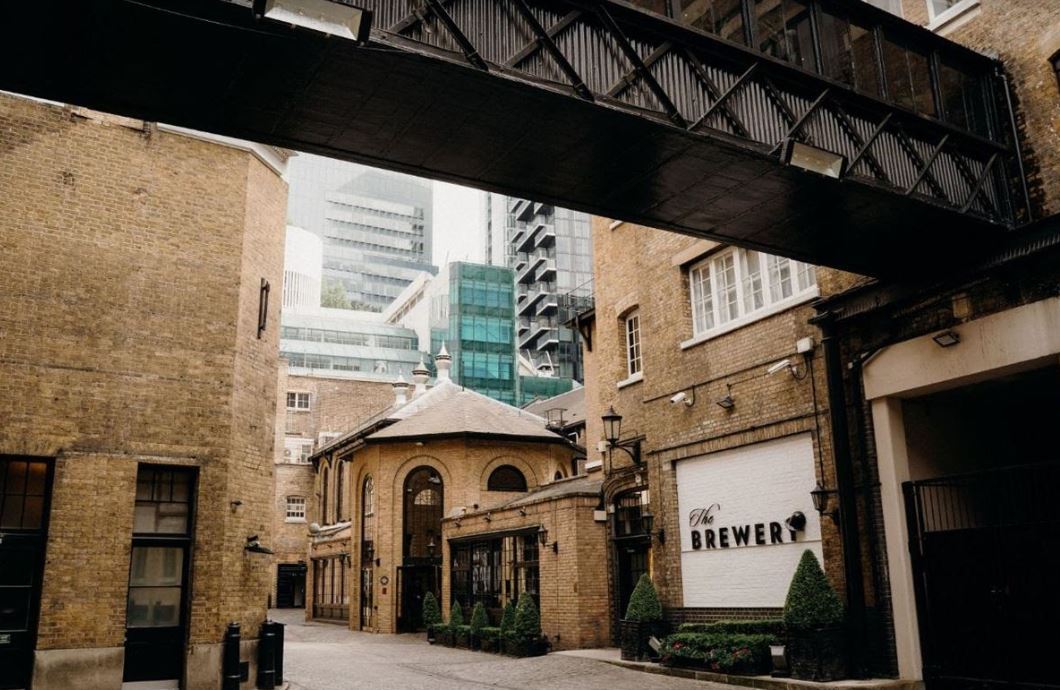Capacity
Facilities
Spaces At This Venue
-
Studio 1
A spacious studio with high vaulted ceilings, Studio 1 boasts large east/west facing windows, allowing ample daylight to enhance its exposed brickwork and oak flooring. Complete with a large dressing room and kitchen/diner, it connects to Studios 2 and 4 for extended event flexibility.
Read More -
Studio 2
This open-plan studio is illuminated by south/west facing windows, featuring a 21ft wide white cove, oak flooring, and high vaulted ceilings. It includes a kitchen/dining area and a large styling room with makeup mirrors, connecting seamlessly to Studio 1 and positioned above Studio 3 for diverse event configurations.
Read More -
Studio 3
Positioned on the ground floor, Studio 3 features a large white cove set against a backdrop of concrete floors and exposed brickwork. It connects directly to Studio Daylight 2 and is situated below Studio 2, offering a versatile space for combined events.
Read More -
Studio 4
An L-shaped loft space, Studio 4 enjoys natural light from east/west facing windows and is furnished with grey wooden flooring. It includes 3 phase power and private washroom facilities, connecting to Studio 1 and situated above Studio 5 and Daylight 1 for larger events.
Read More -
Studio 5
Studio 5, a spacious L-shaped space on the ground floor, offers drive-in access and features a 7.5m wide cove, polished concrete floors, exposed brickwork and direct connection to Studio Daylight 1, enabling a vast array of event possibilities.
Read More -
Studio 6
With ground-floor drive-in access and a large corner cove, Studio 6 includes a comprehensive makeup & styling room, a mezzanine lounge, and dining area, providing a multifaceted space for various creative and event needs.
Read More -
Studio Daylight 1
Enclosed within a private off-street courtyard and covered by a clear roof, Studio Daylight 1 adjoins Studios 4 and 5, creating an airy, secluded space suitable for larger events.
Read More -
Studio Daylight 2
Located in a private off-street courtyard with partial roof coverage, Studio Daylight 2 adjoins Studio 2 and 3, forming an ideal setting for expansive, multi-faceted events.
Read More -
Suite 1
Suite 1, linking Studio 1 and 4, is a flexible space, perfect as a serene bridal suite, dressing room, or meeting area.
Read More -
Suite 2
Perched above the professional kitchen, Suite 2 is adaptable as a discreet bridal suite, breakout space, or a functional area for catering teams.
Read More -
Suite 3
Suite 3's open-plan layout with a cosy lounge area makes it ideal for varied uses, from meetings and conferences to serving as a chic bridal suite or a band's green room.
Read More
Location
Nearby attractions:
- Hyde Park
- The Regent’s Park
- St James’s Park
Nearby hotels:
- Holiday Inn London – West
- The Crown London Hotel
- Abbey Point Hotel
Venue Testimonials
Loft Studios offers an amazing space for a party or wedding... there are various great sized rooms to move between and a lovely slightly covered courtyard for a drinks reception... and the team there are just brilliant!
Liz J
What a fabulous place! We were invited to a family wedding ceremony and reception at this excellently run venue.
Bill J
For a photographer, as a wedding venue this has some real appeal in terms of its urban/industrial feel and great textures.
Damien V










