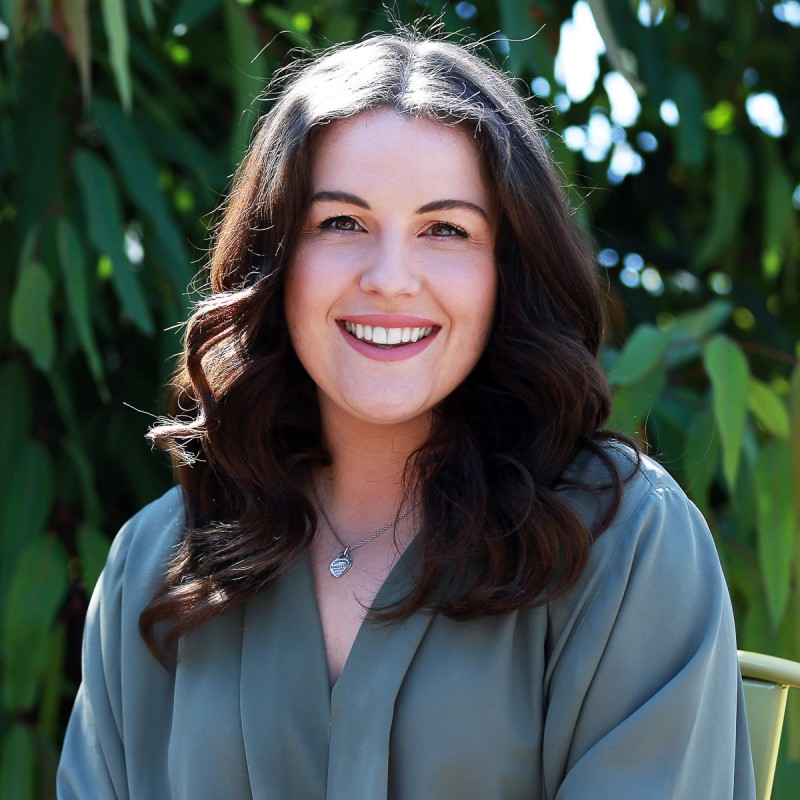Corporate Functions & Events at Hyatt Regency London – The Churchill in Marylebone
Hyatt Regency London – The Churchill offers a variety of corporate event spaces, ranging from the cosy Library and cabinet rooms, to the expansive Chartwell Ballroom and elegant Blenheim and Marlborough suites, for conferences, meetings, and presentations. Their tailored service ensures a personalised experience, accompanied by excellent Wi-Fi connectivity and on-site AV services.
The hotel’s 11 versatile event spaces are designed to accommodate gatherings ranging from 8 to 250 guests, perfect for various occasions. In addition to providing flexible spaces, they offer a range of catering packages for corporate events, including seated meals and canapés.
Hyatt Regency London – The Churchill in Marylebone is suitable for:
- Board Meetings
- Conferences
- Presentations and Product Launches
- Networking Events
Capacity
Facilities
Spaces At This Venue
-

Chartwell Ballroom
Positioned on the ground level with convenient dual entry points and the potential for direct linkage to The Library, the Chartwell Ballroom stands as the largest event area, spanning 2,607 sq ft (242.2 sq m), accommodating gatherings of up to 250 guests.
Read More -

The Gallery
Recently constructed in 2021, The Gallery boasts direct ground floor access to the outdoors, bathing the space in natural light. Spanning an area of 1,565 sq ft (145.4 sq m), it also offers the possibility of direct connectivity to the neighbouring Studio Suites.
Read More -

The Library
Drawing inspiration from Winston Churchill’s passion for travel and literature, The Library is a distinctive venue adorned with featured bookshelves and carefully curated photographs. Covering an area of 667 sq ft (62.1 sq m), it offers connections to both the Chartwell Ballroom and Foyer.
Read More -

The Studio Suites
Recently refurbished in 2021, The Studio Suites encompass Studio I, II, and III situated on the ground floor. These suites can be amalgamated into a larger space covering 1,252 sq ft (116.4 sq m) or divided into three separate rooms for individual or paired usage.
Read More -

Boardrooms 1 and 2
Perfectly suited for more intimate business gatherings accommodating up to 8 participants, Boardrooms I and II are located on the ground floor. Boardroom I measures 253 sq ft (23.5 sq m), while Boardroom II spans 179 sq ft (16.6 sq m), both equipped with state-of-the-art technology.
Read More -

Marlborough Suite
Situated on the second floor, the well-lit and neutrally designed Marlborough Suite presents 706 sq ft (65.5 sq m) of versatile space. It's specifically crafted for standalone use or can be combined with the Blenheim Suite for meetings and dining purposes.
Read More -

Blenheim Suite
Situated on the second floor, the Blenheim Suite boasts 615 sq ft (57 sq m) of space filled with natural daylight. This room is designed to be utilised independently or combined with the Marlborough Suite for meetings and dining options.
Read More
Location
Venue Testimonials
It was a wedding reception for my nephew. Food was great, the service was excellent and the staff was well trained and equipped.
Muhammad Q
Attended a wedding reception and the service and the food was really good.
Kaylan V
Went there for a wedding great location and the whole Churchill theme was great.
Saima Q
Frequently Asked Questions
Hyatt Regency London – The Churchill caters for up to 250 guests.
Hyatt Regency London – The Churchill offers event spaces ideal for private dinners, business meetings, and conferences.
Hyatt Regency London – The Churchill does not have onsite parking.

































