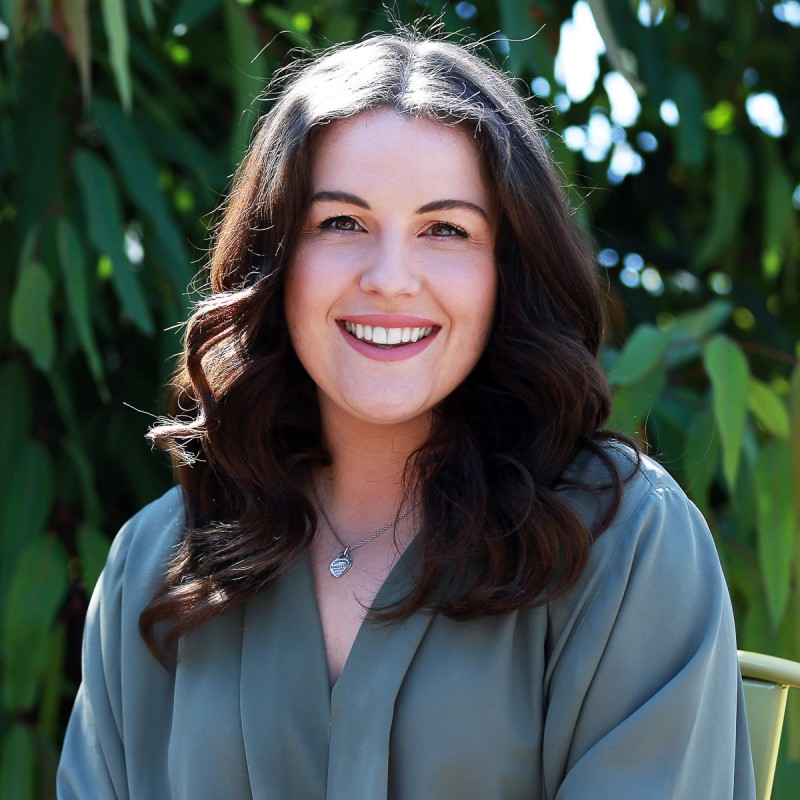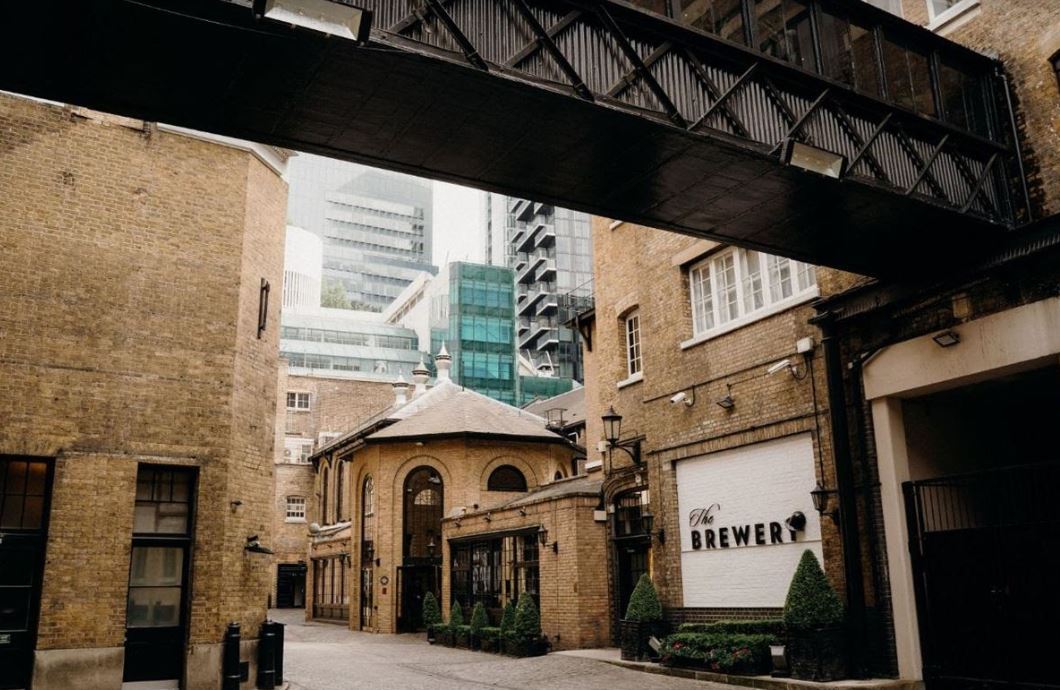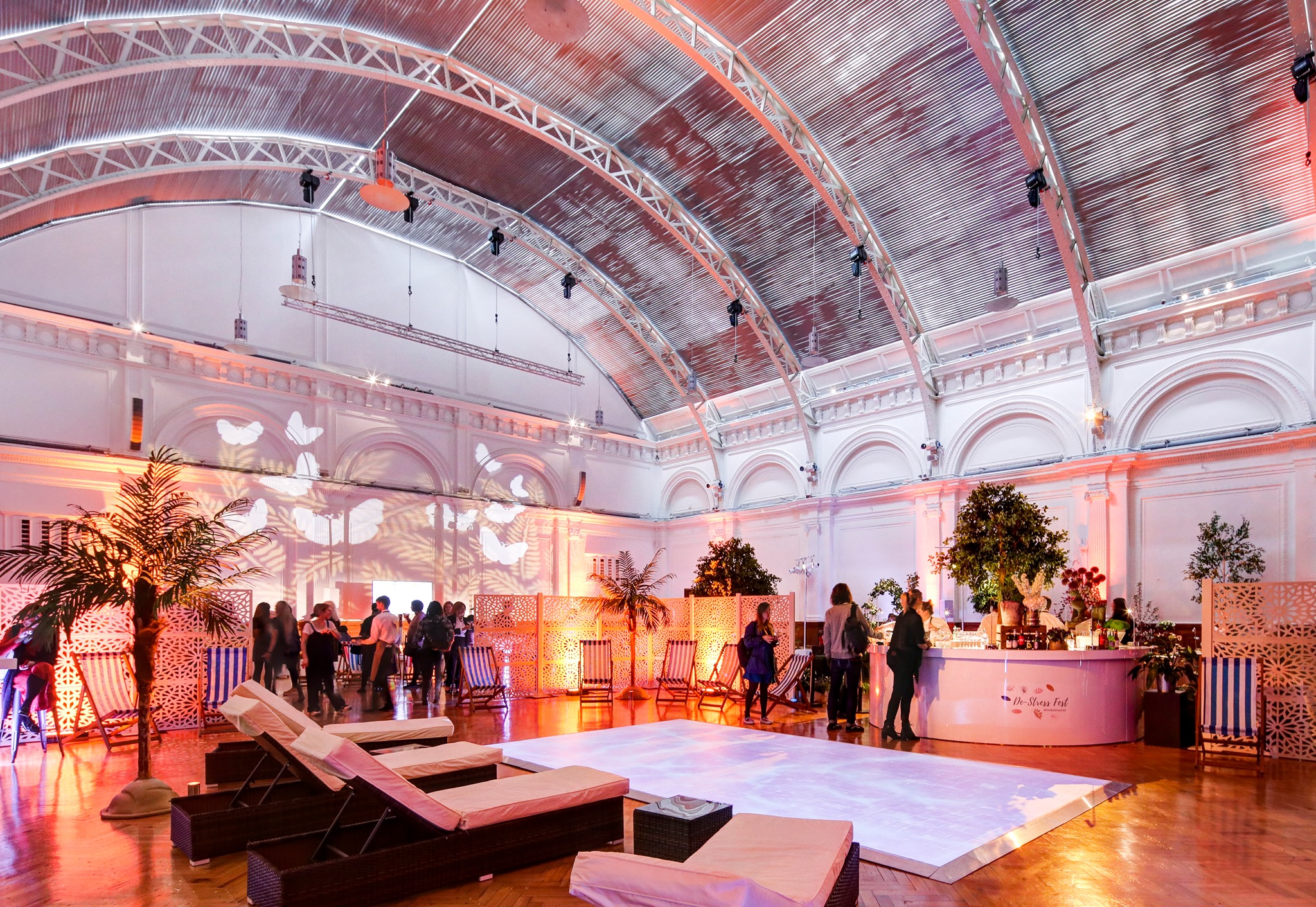Corporate functions & events at the Business Design Centre in London
The Business Design Centre (BDC) is an exceptional venue for corporate and social events in London. The venue is just a stone’s throw away from Kings Cross St. Pancras and Angel tube station, making it easily accessible for your guests. In addition to the prime location, the BDC offers versatile spaces with customisable layouts to host up to 1,500 guests.
Whether you’re hosting a board meeting, a seminar, a conference, or a product launch, you can utilise the venue’s excellent amenities to accommodate your specific needs. From exceptional catering services to state-of-the-art AV equipment, you’ll leave a lasting impression on your guests and clients.
Business Design Centre in London corporate highlights:
- Nestled within the heart of London
- Easy access to major transport hubs (Kings Cross St. Pancras and Angel tube station)
- Versatile spaces to accommodate up to 1,500 guests
- Cutting-edge AV solutions
- Gourmet catering services
Capacity
Facilities
Spaces At This Venue
-
Mezzanine
Airy, spacious, and filled with natural light, the Mezzanine is ideal for large exhibitions, conferences, and dinners. Accommodates 600 to 1,500 guests.
Read More -
Gallery Hall and Atrium
A multi-purpose space suitable for exhibitions, large conferences, drinks reception, or catering areas. Accommodates 150-650 guests.
Read More -
Executive Centre
An excellent option for meetings, training sessions, and workshops for up to 100 guests in a theatre setup or 50 guests in a cabaret setup.
Read More -
Auditorium
A versatile and flexible space. The Auditorium can seat over 500 guests in theatre style (with chairs added to the flat floor), 268 in retractable tiered seating, 224 in full cabaret seating, or 350 in mixed-tiered seating and cabaret.
Read More -
Room A
An ideal space for conferences for up to 230 guests. Equipped with a partition wall to break the room for smaller events.
Read More -
Room B-H
A total of seven rooms, Room B-H are ideal for breakout rooms or small boardroom meetings and seminars. Each room accommodates 60-80 guests in theatre seating or 30-40 in cabaret seating. The capacity can be expanded through the use of partition walls.
Read More
Location
Venue Testimonials
Beautiful building with a very welcoming front of house staff. There were many comfortable seating areas on the maisonettes and mini-office pods with desks and sockets for working remotely. Also, the bathrooms were impeccable!
Jo K
Visited this place for the Surfaces Design Show 2022 in London. It was a great location for medium-sized trade fairs and shows. Easy to reach by tube and bus, many good places to eat outside the building.
Navid A
Attended the Country Living Christmas Fair in this building. The venue was within walking distance from Angel Underground Station. There were thousands of stalls to choose from and the venue was warm on a cold winter day. Access for people with reduced mobility was excellent. Not to be missed.
Sella S
Frequently Asked Questions
Depending on the venue space, a corporate event at the Business Design Centre costs anywhere between £1,200 to £25,650.
Depending on the chosen space and layout, the Business Design Centre can accommodate up to 1,500 guests.
The venue can help you create a unique HotelMap website to help you and your guests find suitable accommodation throughout the event. The website allows you to compare hotel options, check the availability, and get the best rates.
Yes, the venue offers a car park with 250 spaces, including rapid charging points for electric vehicles. It’s important to note that the maximum vehicle height is 1.9m.


















